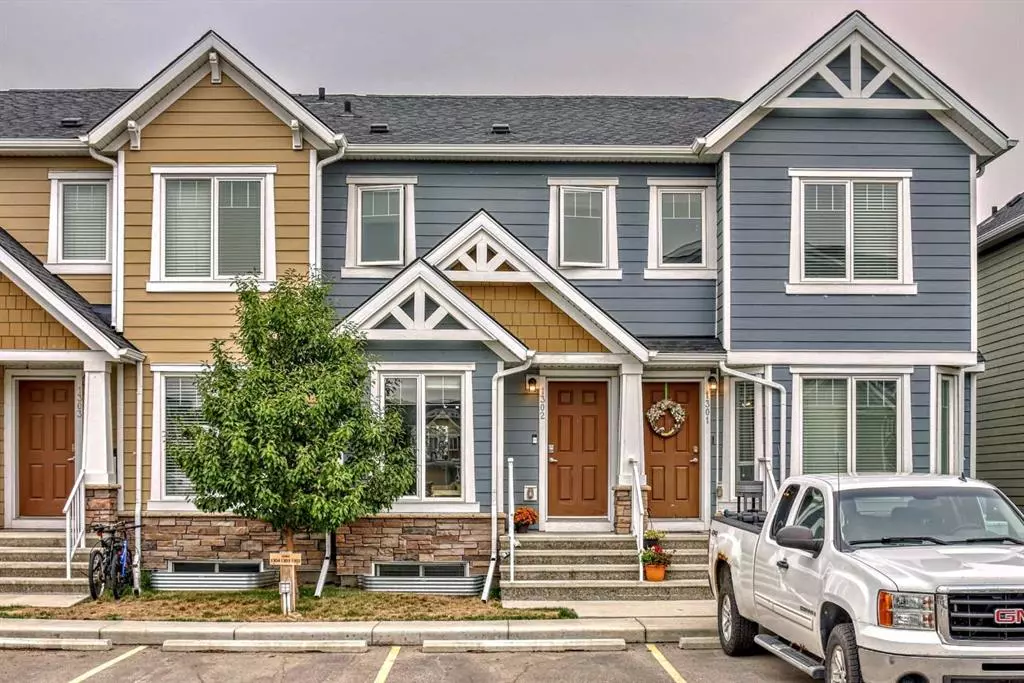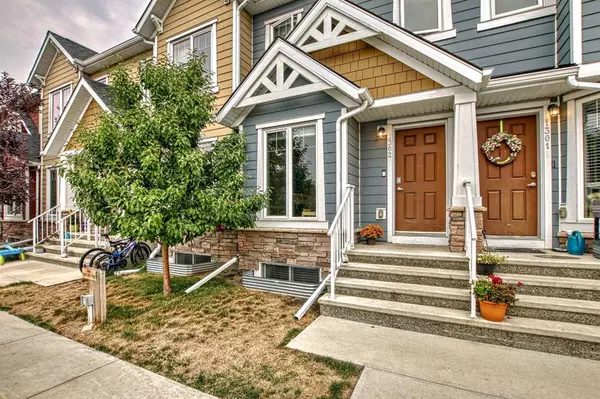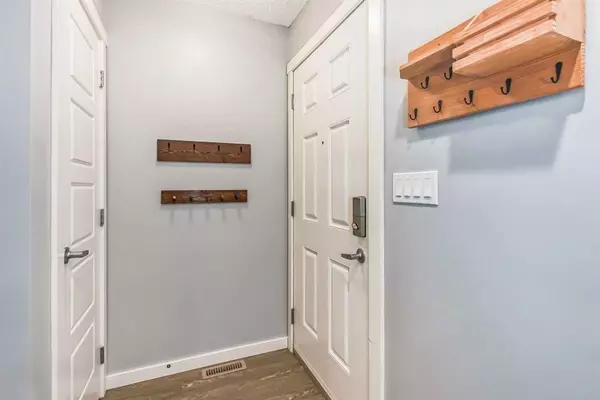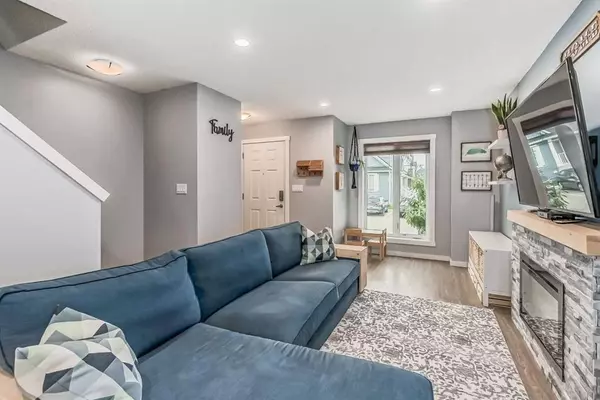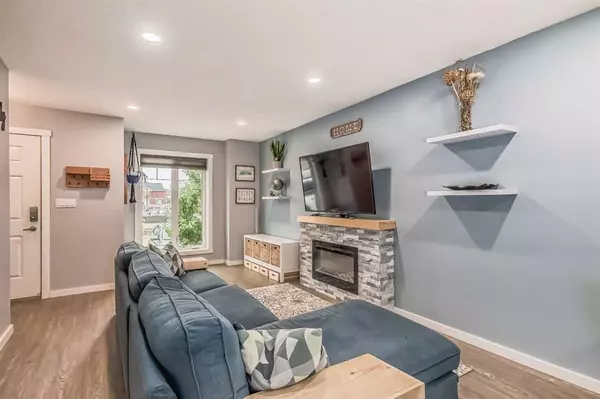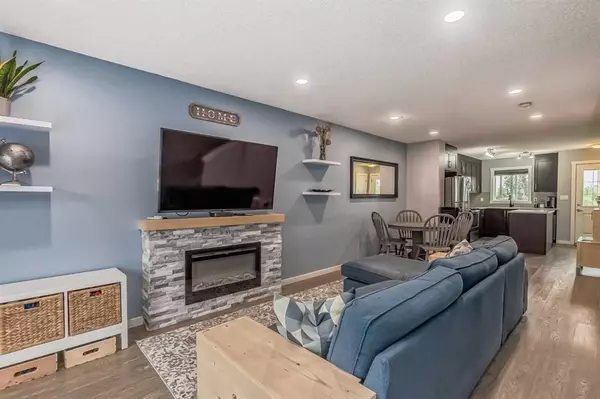$370,888
$358,888
3.3%For more information regarding the value of a property, please contact us for a free consultation.
2 Beds
3 Baths
1,046 SqFt
SOLD DATE : 09/11/2023
Key Details
Sold Price $370,888
Property Type Townhouse
Sub Type Row/Townhouse
Listing Status Sold
Purchase Type For Sale
Square Footage 1,046 sqft
Price per Sqft $354
Subdivision Ravenswood
MLS® Listing ID A2076219
Sold Date 09/11/23
Style 2 Storey
Bedrooms 2
Full Baths 2
Half Baths 1
Condo Fees $291
Originating Board Calgary
Year Built 2015
Annual Tax Amount $1,882
Tax Year 2023
Lot Size 990 Sqft
Acres 0.02
Property Description
Move in ready, rare unit with TWO parking stalls (one assigned and one titled) will not last long. Many upgrades have been completed such as: Entire home freshly painted (2023), updated light fixtures in main 2 pc bath and one upper en suite (2022), professionally developed basement with permits pulled (2020, rough ins for plumbing in utility room), electric fire place in living room (2022), both bedrooms new laminate flooring (2023) and ceiling fans (2020). Main floor is open concept starting with the living room featuring an electric fire place surrounded by stone and topped with a wood mantle. Dining area sits beside the beautiful kitchen which includes a pantry, quartz counter tops, timeless white backsplash warmed by rich brown cabinets. Private backyard oasis to relax in with nobody behind you! No need to worry about mowing/shoveling (covered with condo fees), just relax and enjoy your yard. Upstairs has two spacious DOUBLE MASTER bedrooms, one with a 4 pc ensuite (tub/shower combo) and the other with a 3 pc ensuite (stand up shower). Massive, bright rec room in basement and lower laundry/utility room complete this unit. Ravenswood a is fantastic community walking distance to many amenities, schools and transit. Low condo fees, visitor parking, additional street parking and pet friendly with board approval. Do not miss out, this home shows really well! Sellers are flexible with possession dates to suit your needs.
Location
State AB
County Airdrie
Zoning R3
Direction S
Rooms
Other Rooms 1
Basement Finished, Full
Interior
Interior Features Bathroom Rough-in, Kitchen Island, No Smoking Home, Pantry, Stone Counters, Storage
Heating Forced Air, Natural Gas
Cooling None
Flooring Carpet, Laminate
Fireplaces Number 1
Fireplaces Type Electric, Living Room, Mantle, Stone
Appliance Dishwasher, Dryer, Electric Stove, Microwave Hood Fan, Refrigerator, Washer, Window Coverings
Laundry In Basement, Lower Level
Exterior
Parking Features Assigned, Off Street, Stall, Titled
Garage Description Assigned, Off Street, Stall, Titled
Fence Fenced
Community Features Playground, Schools Nearby, Shopping Nearby, Sidewalks, Street Lights, Walking/Bike Paths
Amenities Available Parking, Trash, Visitor Parking
Roof Type Asphalt Shingle
Porch Enclosed
Lot Frontage 14.99
Exposure N
Total Parking Spaces 2
Building
Lot Description Back Yard, No Neighbours Behind, Landscaped, Level, Street Lighting
Foundation Poured Concrete
Architectural Style 2 Storey
Level or Stories Two
Structure Type Composite Siding,Concrete,Wood Frame
Others
HOA Fee Include Common Area Maintenance,Insurance,Maintenance Grounds,Parking,Professional Management,Reserve Fund Contributions,Snow Removal,Trash
Restrictions Pet Restrictions or Board approval Required,Pets Allowed
Tax ID 84595591
Ownership Private
Pets Allowed Restrictions, Cats OK, Dogs OK, Yes
Read Less Info
Want to know what your home might be worth? Contact us for a FREE valuation!

Our team is ready to help you sell your home for the highest possible price ASAP

"My job is to find and attract mastery-based agents to the office, protect the culture, and make sure everyone is happy! "


